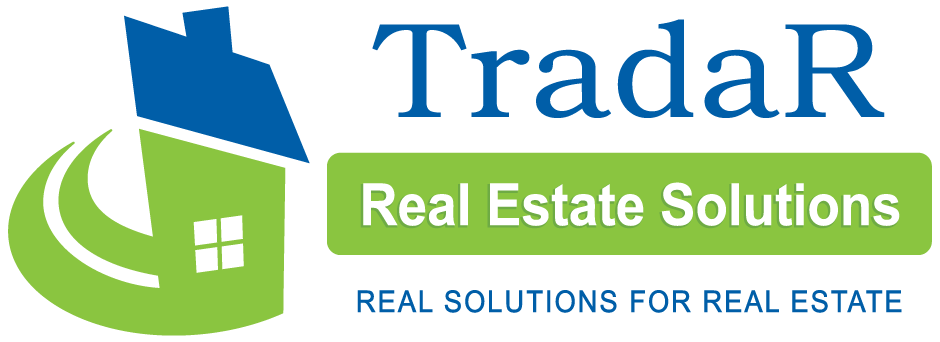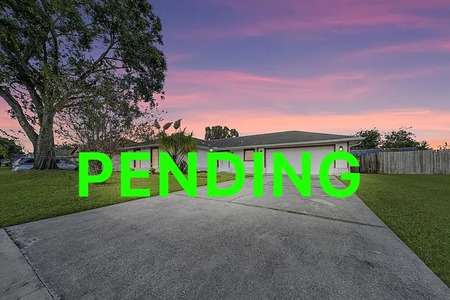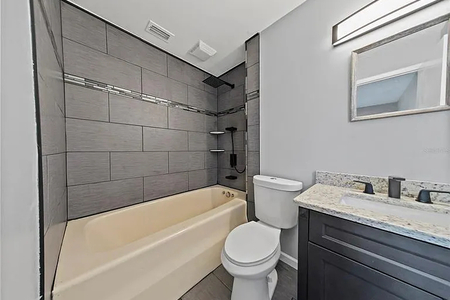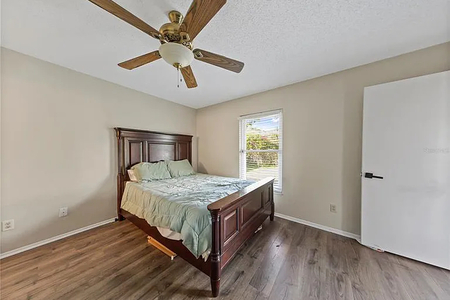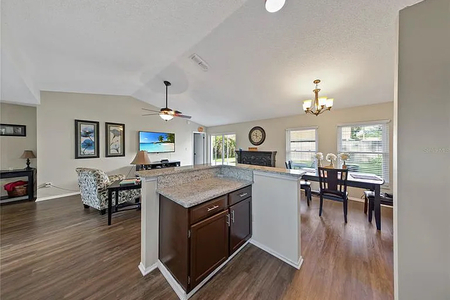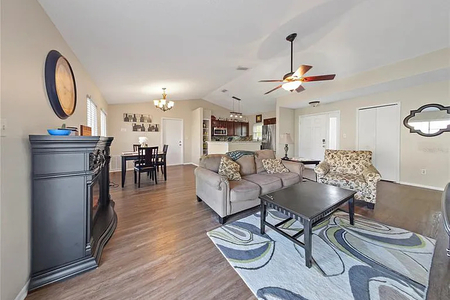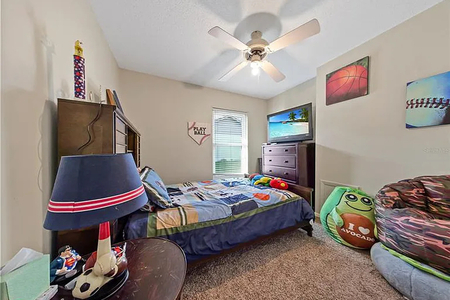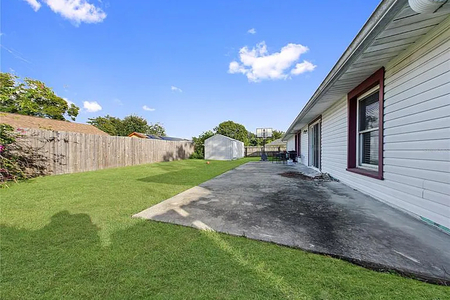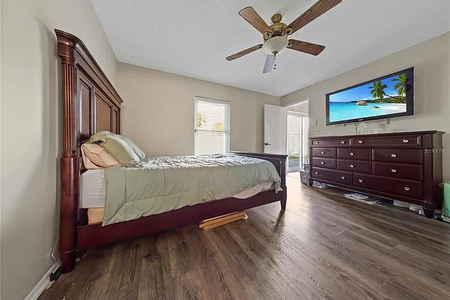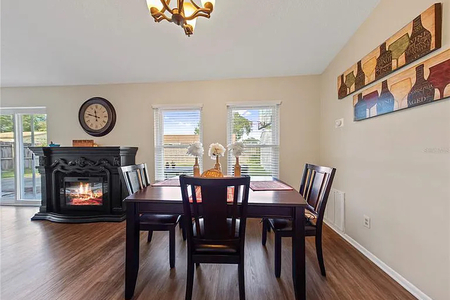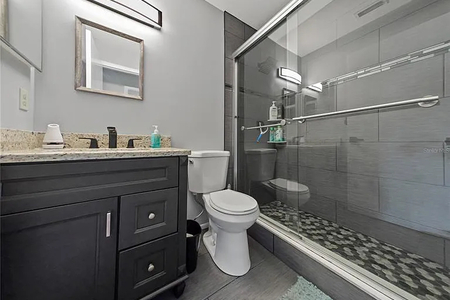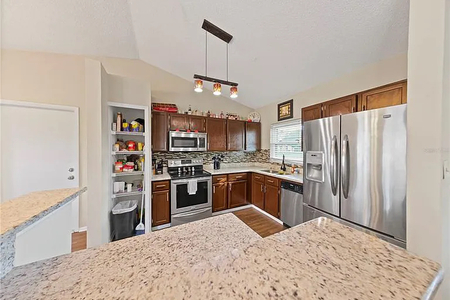8767 Grandee Dr.,
Orlando, Florida 32767
*Price Drop* "Welcome home to this three bedroom, two bathroom, two car garage home nestled in the quiet, established community of Chickasaw Oaks. Step inside to find a bright, open, and functional space with the kitchen open to the dining and living area, ideal for keeping an eye on the game or staying connected with family and guests. The kitchen is sure to please the chef of the family with stainless steel appliances, a plethora of counter space and cabinetry to store all your kitchen tools, and a breakfast bar, perfect for serving snacks or meals. The spacious living room boasts lots of natural sunlight and is flanked by the primary bedroom and the two guest bedrooms for added privacy. The large primary bedroom features an ensuite with a well-lit vanity with storage and framed glass shower. Nearby you’ll find two more bedrooms and a guest bathroom. The entertainment space continues outside onto the oversized patio overlooking the expansive, fenced-in backyard, ready for you to create your own paradise, add a pool, and/or park your boat or other outdoor toys. Notable updates include remodeled bathrooms, kitchen renovation to open up the space to the rest of the home, granite countertops, kitchen backsplash, painted garage floor, new flooring in the primary bedroom, added dishwasher, and garbage disposal. This home is centrally located with easy access to the 417 and 408, minutes from Lake Nona Medical City, UCF, Valencia, Orlando International Airport, a short distance to the elementary school, close to shopping and dining, and with a SUPER LOW HOA, it won’t last long – so schedule your private showing today!

